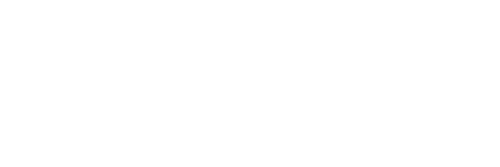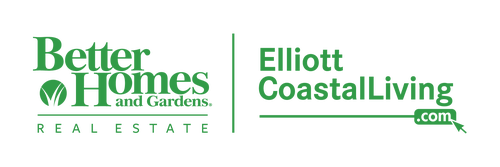


834 Arezzo Way 834 Myrtle Beach, SC 29579
2519457
Townhouse
Tuscany
2015
Horry County
Tuscany - Carolina Forest Area - 31jj21
Listed By
COASTAL CAROLINAS
Last checked Sep 14 2025 at 10:42 PM GMT+0000
- Full Bathrooms: 3
- Washer
- Window Treatments
- Entrance Foyer
- Dishwasher
- Disposal
- Microwave
- Range
- Refrigerator
- Kitchen Island
- Stainless Steel Appliances
- Laundry: Washer Hookup
- Permanent Attic Stairs
- Dryer
- Attic
- Breakfast Bar
- Solid Surface Counters
- Pull Down Attic Stairs
- Tuscany - Carolina Forest Area - 31Jj21
- Outside City Limits
- Rectangular
- Rectangular Lot
- Foundation: Slab
- Electric
- Central
- Central Air
- Outdoor Pool
- Community
- Dues: $368/Monthly
- Tile
- Wood
- Carpet
- Utilities: Cable Available, Electricity Available, Sewer Available, Water Available, Natural Gas Available, Water Source: Public
- Energy: Windows, Doors
- Elementary School: River Oaks Elementary
- Middle School: Ten Oaks Middle School
- High School: Carolina Forest High School
- Private
- Garage Door Opener
- Two Car Garage
- 1,808 sqft
Estimated Monthly Mortgage Payment
*Based on Fixed Interest Rate withe a 30 year term, principal and interest only





Description